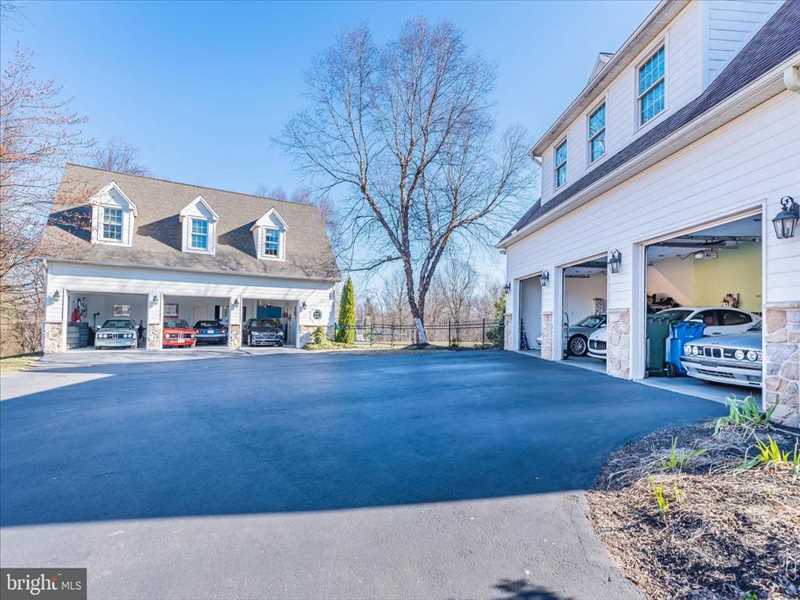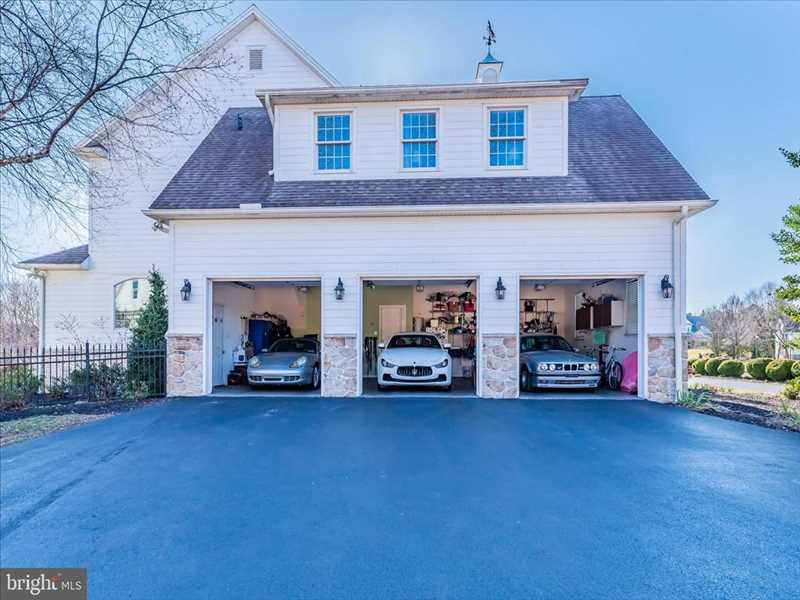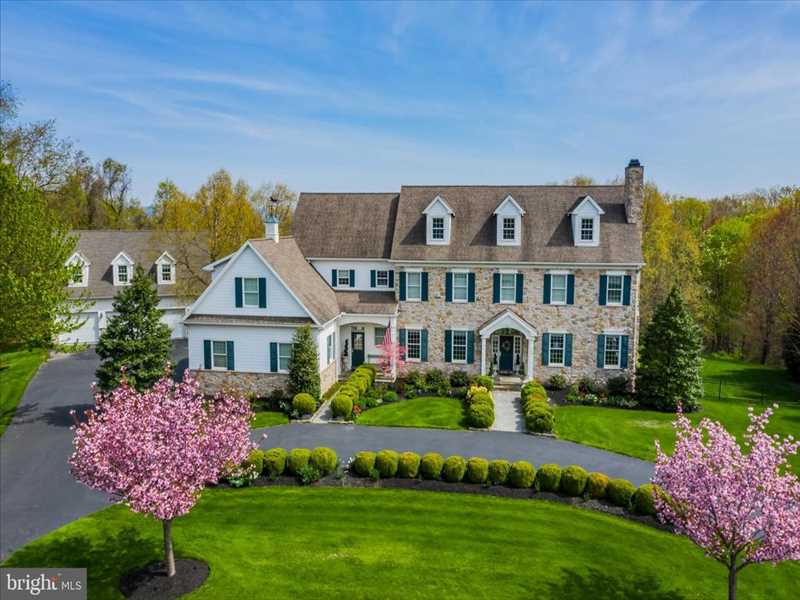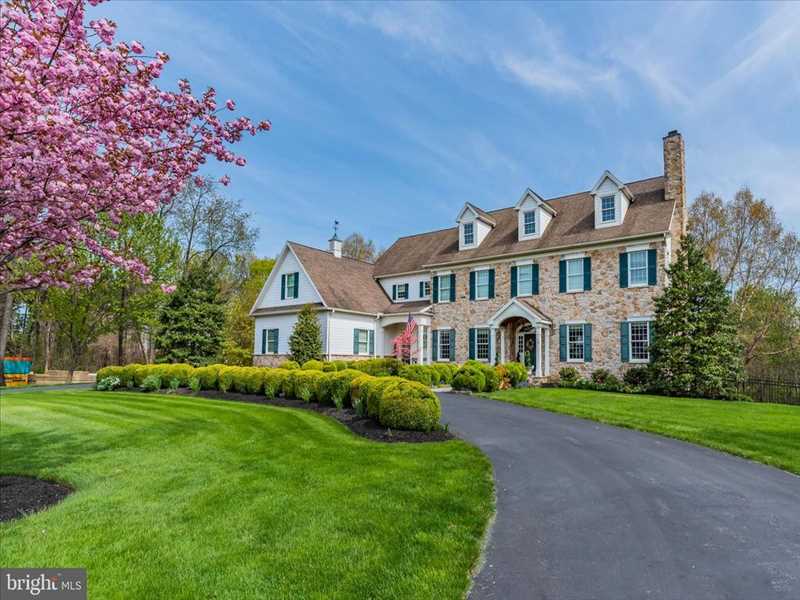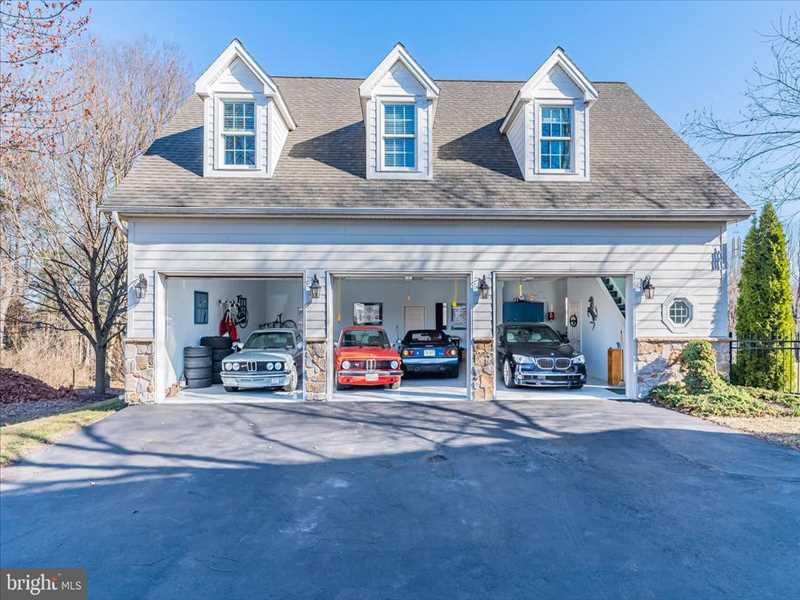
| 74 EMLYN LANE MECHANICSBURG PA 17055 | |
| Price | $ 1,489,000 |
| Listing ID | PACB2000044 |
| Property Type | Detached |
| Beds | 6 |
| Baths | 8 |
Description
Impeccably designed and built Estate home plus Carriage House with over 6,600+ square feet of living space and 1,200 sqft finished basement on 3.64 acres, the largest lot in Lindenwood. Flawlessly built for the developer of the community by Farnelli Construction, the farmhouse themed home features immaculate finishes throughout including oak wood floors, custom built-ins and wood work, solid core doors, Baldwin hardware, 10" + ceilings downstairs, and 9" ceilings upstairs. The brilliant grand foyer entry is spotlighted by a custom elegant staircase and offers entry to the formal living room with gas fireplace and adjacent study, the formal dining room, and the gourmet kitchen. The impressive dream kitchen opens to the adjacent breakfast area and family room which is accented by windows providing exceptional natural light. The kitchen features custom granite countertops, granite cooking island with cooktop, custom cabinets with ample storage, Subzero refrigerator, two ovens, microwave, and dishwasher. There is also kitchen plumbing setup for gas should you choose to switch to gas. The breakfast area overlooks the property through custom windows and doors to enjoy nature's splendor. The spacious family room off the kitchen includes a gas fireplace and extensive custom wood shelving and cabinets. A mud room off the kitchen includes a bathroom, storage closet, and access to the 3-car attached garage. The upstairs can be accessed via two staircases and features 5 bedrooms, 4 full bathrooms, and a laundry room. The roomy master bedroom is highlighted by a large bay window and coved ceilings with custom lighting. A large master bathroom just off the master bedroom features granite vanities, custom cabinetry and benching, a whirpool spa tub, and an expansive walk-in shower with multiple shower (4) head design. Two large walk-in closets are just off the master bathroom with generous storage. The additional bedrooms include 2 ensuite bedrooms, 2 bedrooms connected by a joint bathroom, and are freshly carpeted. The finished 1,200+ sq ft walk-out basement includes a full bathroom, custom woodwork and shelving, and lots of storage. The spectacular custom designed Carriage House is the perfect setup for the car enthusiast with spacious 4+ car climate controlled garage, with radiant heated garage floors, compressed air hookups, and a shop work area with granite counters and shelving for tools and parts. Adjacent to the garage is a custom built and heated 100 sq ft yoga/meditation/exercise room. The Carriage House upstairs includes a spacious 1200 square foot living area with full bathroom, perfect for an office or in-law suite. The back yard of the property is surrounded by fencing and has been wired with an Invisible Fence for pets. An elaborate underground drainage system keeps storm water away from the structures. The Lindenwood neighborhood features a pedestrian walkway to Mechanicsburg Middle School, Shepardstown Elementary and Upper Allen Elementary School which provide first through eighth grade education within the district. In addition, the Lindenwood development enjoys direct access to the Mechanicsburg Environmental Center. Centrally located close to major thoroughfares, with two major grocery stores within a mile, this Lindenwood home offers easy access to area businesses, shopping, restaurants, and recreational opportunities, including Roundtop Mountain Resort, owned and operated by Vail Resorts. A truly spectacular opportunity!
Listed By:
Jan Castner
RSR Realtors
717-579-2877
